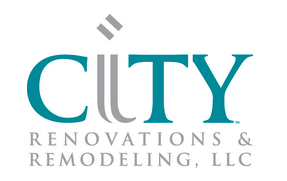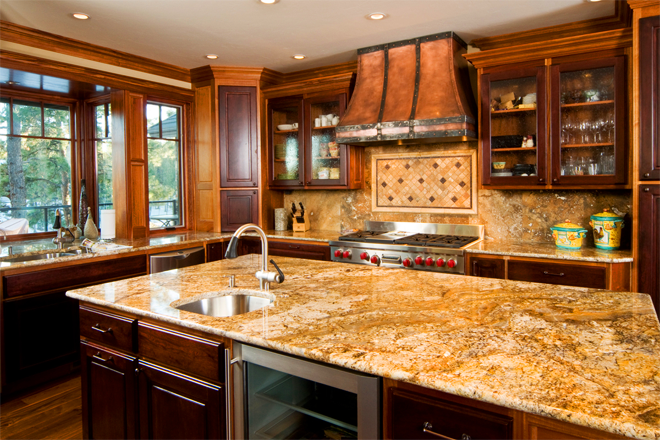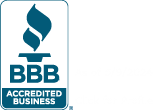What does Design/Build mean?
“Design/Build” means that one organization is responsible the design, scope development and the construction of a project. This concept involves a seamless process that incorporates feasibility (based on the client’s budget), design, scope development and construction under one roof and should not be confused with “Design/Bid/Build”. The Design/Build contractor has single source accountability and partners with the homeowner, allowing maximum client participation from concept to completion.
The Design/Build Professional is like a director of a film. This professional must be able to address the needs, wants and preferences of the customer, and write the script (otherwise known as the scope). He or she then helps the client visualize whatever has not yet been drawn or built, and then sees that it is constructed from the desired materials and best methods available.
Where do you start your journey to find the right contractor, designer, architect and supporting cast to transform your home into the place of your dreams?
Some begin their journey with their immediate circle of family, friends, co-workers and acquaintances. Many will begin by searching online. When you do find someone that seems to fit the bill, ask yourself the following questions:
- How can we be sure that this is the right contractor? Will he do what he says?
- Will he show every day and finish?
- Is he clean?
- Is he properly insured and licensed?
- Will I have to babysit and manage his workers or sub-contractors?
- Will he give me a low price and hit me with change orders after he starts?
- Will he be able to help me understand what I do not know? After all, he is the expert.
- Will he be patient and allow me to participate in the process?
- He himself sounds fine, but can I trust whomever he brings into my home?
- Does he have the financial wherewithal and expertise I desire?
- Does he pay his bills and vendors?
- Is his designer able to help me visualize my project before it starts?
- Is there an easy-to-follow work process?
Remodeling a home involves working with many parties and numerous steps over several months to make sure the project meets your expectations. The pieces of the puzzle must be organized and coordinated properly to ensure that your project ends up being what you expected.
This is why we use a Design/Build process that ensures that you end up with the remodel that you imagined.
The Steps of CITY’s Design/Build Process
- Initial Inquiry from You: After you contact us, we take the time to understand your request. We will ask you some basic questions about your project, acquire contact information, and set up an appointment at a convenient time for all interested parties. We will also suggest some resources to help you be better prepared for our business meeting.
- Initial Consultation: The first complimentary consultation is held at your home or at our design office. We will determine if we are compatible to work together and are able to communicate comfortably. We will listen intently to understand what you want to accomplish. In turn, we would like you to ask us whatever is necessary for you to feel comfortable about the possibility of us working with you as a teammate for several months. These projects involve several weeks or months for design, scope development, and product selections alone. They then involve several weeks or months to build. It is a very long process, and we want to make sure that there is a definite comfort level between us.Then, we will take pictures, rough measurements and gather data regarding the scope of work, while also assessing your needs, wants, must haves, wish list items and your investment goals. At the conclusion of our meeting, we will discuss whether or not it makes sense to set up a follow-up meeting. If yes, we will; if no, we will thank you for your time.
- Second Consultation: This is a follow up to our first meeting. Prior to our meeting, we will confirm that you have checked any requested references and have completed your homework on us. We will then come prepared with a scope overview of your project based upon our first meeting. This will include the general overview and scope of work for the project we discussed in the first meeting. It will also include a budget range, but it will not be an exact budget amount. Final budget amounts need to be confirmed by your approval of all selections, products and finishes.
At this point, we will know each well enough and there should sufficient information to determine if we are a fit or not. After it is agreed from our consultations that we are a fit, we can proceed to the design phase.
- Design Agreement: Here we will agree to a design order to be drawn and scope developed within your desired investment range. This order grants CITY permission to provide a Conceptual Design for your project.
- Homeowner Meets Designer/Architect: We will have a meeting at your home with you and other interested parties, the designer or architect, and your representative. In this meeting, we will take exact measurements, pictures and assess the structure and systems in preparation to begin the preliminary drawings.
- Preliminary Design Meeting: A few weeks after our site visit with our designer, we will invite you to our office to view the preliminary conceptual design. Here we will seek your approval for the design. We will make changes as desired, and we will also complete a budget check to make sure that there are no surprises down the road. This step may take some time, as you may make some changes to the preliminary design. Also, you may need some time to consider other options we suggest or you may think of along the way.
- Site Visit with Trades: After you have approved the preliminary design, we will schedule a site visit with our tradespeople. This is where you will have a chance to see the team we are bringing to your home to do the project. Many of our customers have expressed their satisfaction with this step. They appreciate the opportunity to meet the people who will be coming to their home before they are on site.
Also, at this meeting, our trade partners will view the site with the approved preliminary plans. This allows them to see the job with the plans and leads to a more accurate scope of work, minimizing surprises on the job. The scope of work they agree to becomes part of the project scope of work that you ultimately approve on the contract to construct.
- Shopping and Product Selections: This step includes us going shopping with you for a day to finalize selections and products. No prices can be finalized until this step is complete. Once finalized, we then consult with our trade partners to make sure that anything we decided is in line with their scope of work and pricing. In the event you need additional time or assistance we can arrange time with one of our interior designers.
- Scope of Work Development: Once final selections are made, final assessments and pricing from trade partners are obtained we complete the final scope of work and pricing.
- Contract to Construct: We meet with you to finalize the contract to build.
- Permit, Ordering and Scheduling: After the contract to construct is finalized, we will apply for the permit, order special-order products, line up the team, and provide you with a schedule.
- Pre-Construction Meeting with Team: While the permit phase is underway, we will conduct an internal pre-construction meeting in our office with the team who will build your project.
- Turnover Meeting with You: Once we receive the permit, we will hold a meeting at your home where you will be introduced to our lead carpenter. The lead carpenter will be responsible for building and managing your project. He will become part of your family and be there on a daily basis, unless the schedule dictates otherwise.
- Start Construction: Shortly after the turnover meeting, we will start the project.
- Weekly Meetings: Your lead carpenter will conduct weekly scheduled meetings with you to assess project progress each week.
- Pre-Completion: There will be a meeting prior to the completion of the job to finalize the close-out.
- Completion: Upon completion of the construction, warranties, final instructions and final payments are made.
It is helpful to work with a Design/Build Professional who you know, like, and trust. Careful vetting ensures that you won’t have an unpleasant contracting experience and is well worth the effort. We will do everything we can to build a strong working and trusting relationship with you. Request a consultation to discuss your design/build remodeling project with CITY today.




